Bondi Modern Art Deco
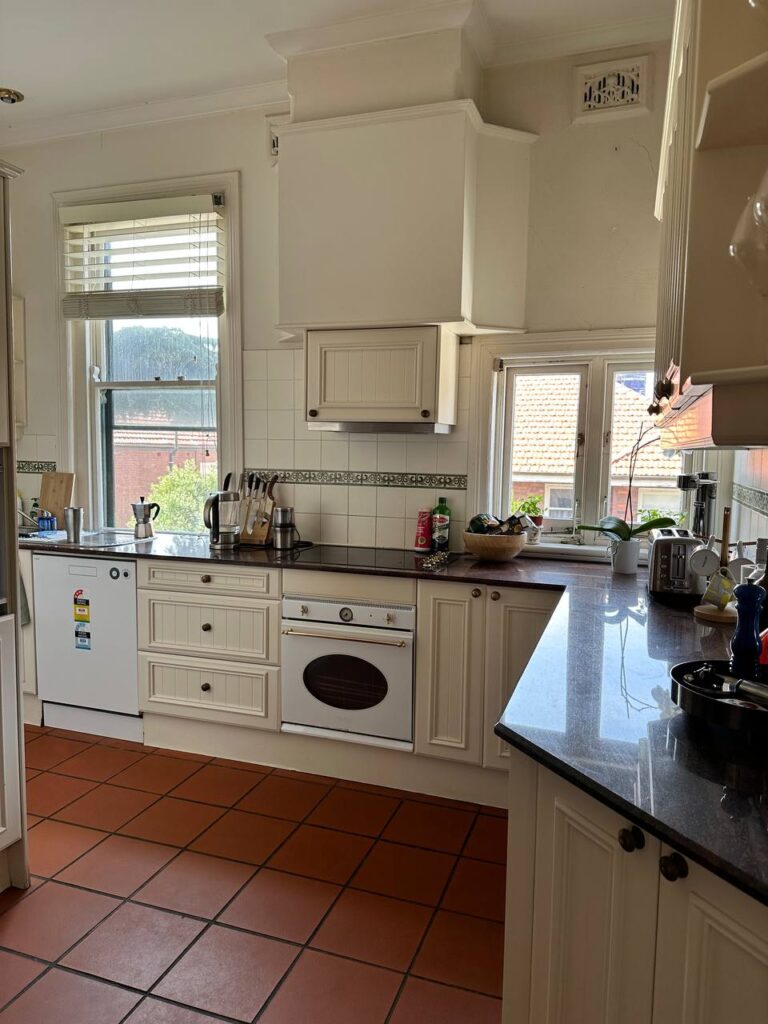
Property Description
A 160 square metre, three-bedroom apartment on the first floor of a charming Art Deco building - with great bones but an outdated, closed-in layout. One bathroom and a powder room felt limiting for a family looking for more ease and elegance.
Client's Challenges
The unit felt dark, chopped up and disconnected. Too many small rooms, and no visual flow, wasting the potential of its generous size. The client wanted a master ensuite & a walk in robe, and better functionality, but without losing the original character of the building.
Our Solution
- We strategically removed internal walls to establish an open-plan living area, dramatically increasing the sense of space and inviting natural light throughout.
- Elegant architectural arches were incorporated to honour the building’s Art Deco heritage while seamlessly integrating the modernised layout.
- A new ensuite bathroom and walk-in robe were designed and added to the master bedroom, creating a private retreat for the owners.
- The existing powder room was thoughtfully converted into a full second bathroom with the addition of a shower, upgrading the apartment to a highly desirable 3-bedroom, 3-bathroom layout and significantly boosting its value.
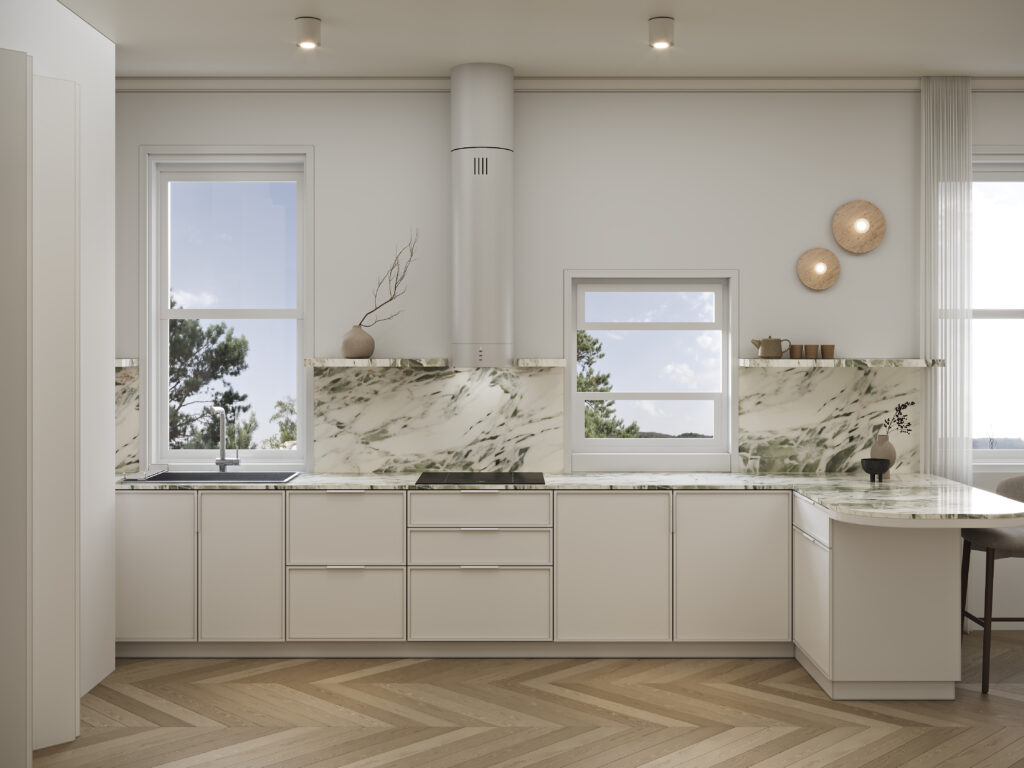
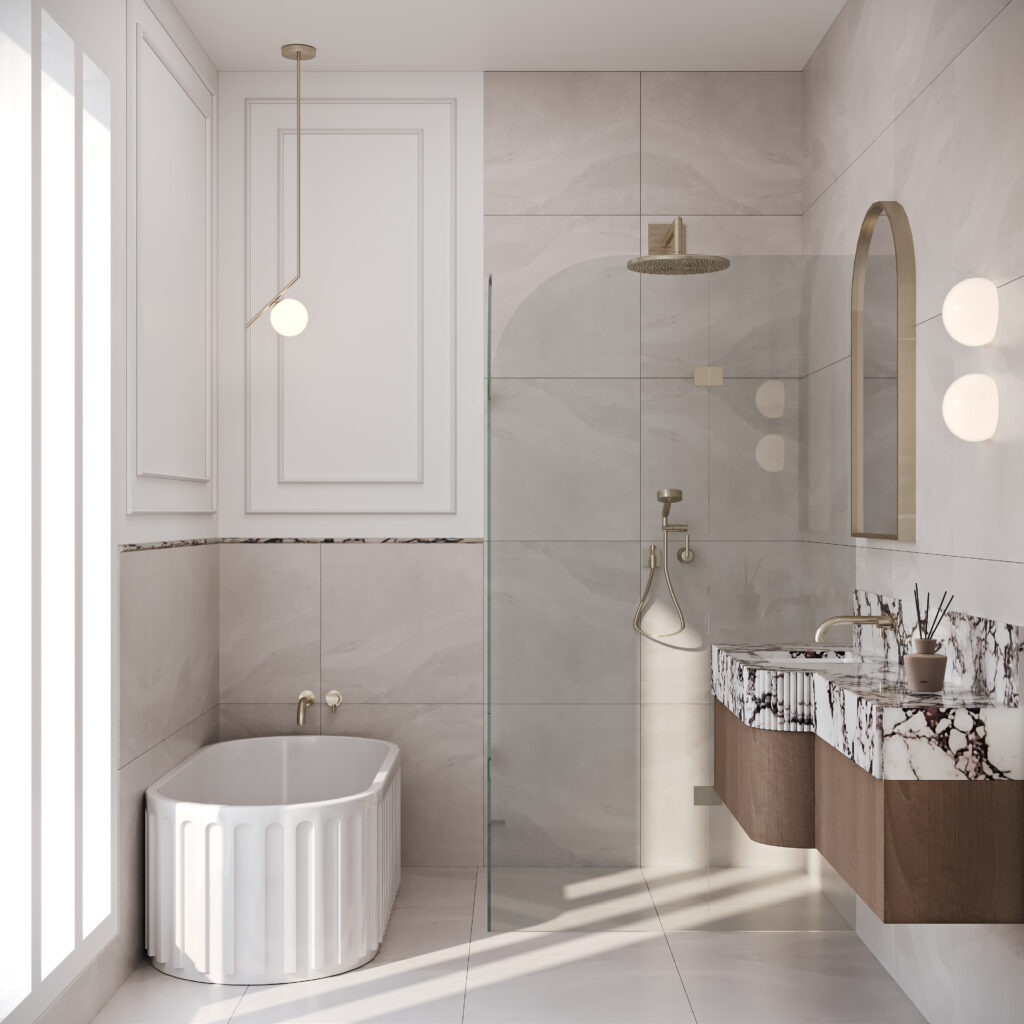
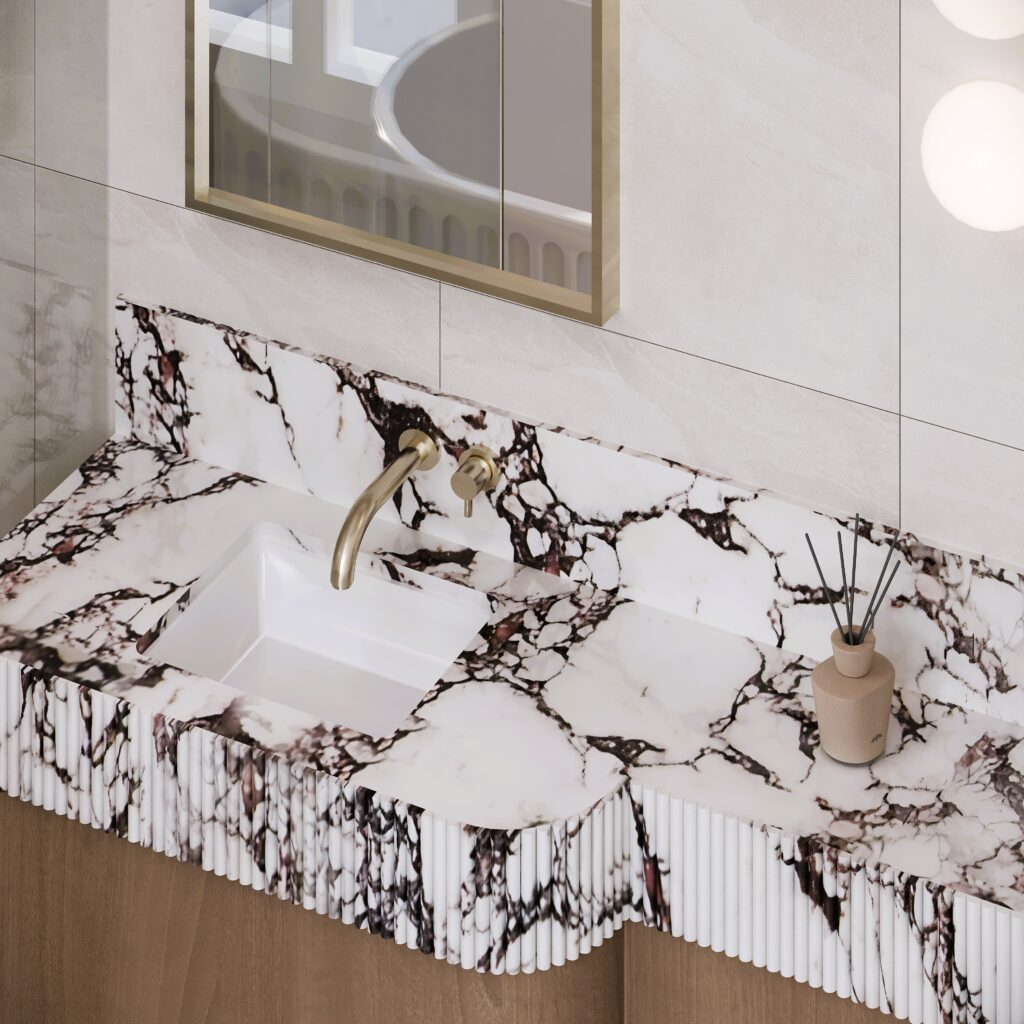
Coming soon...
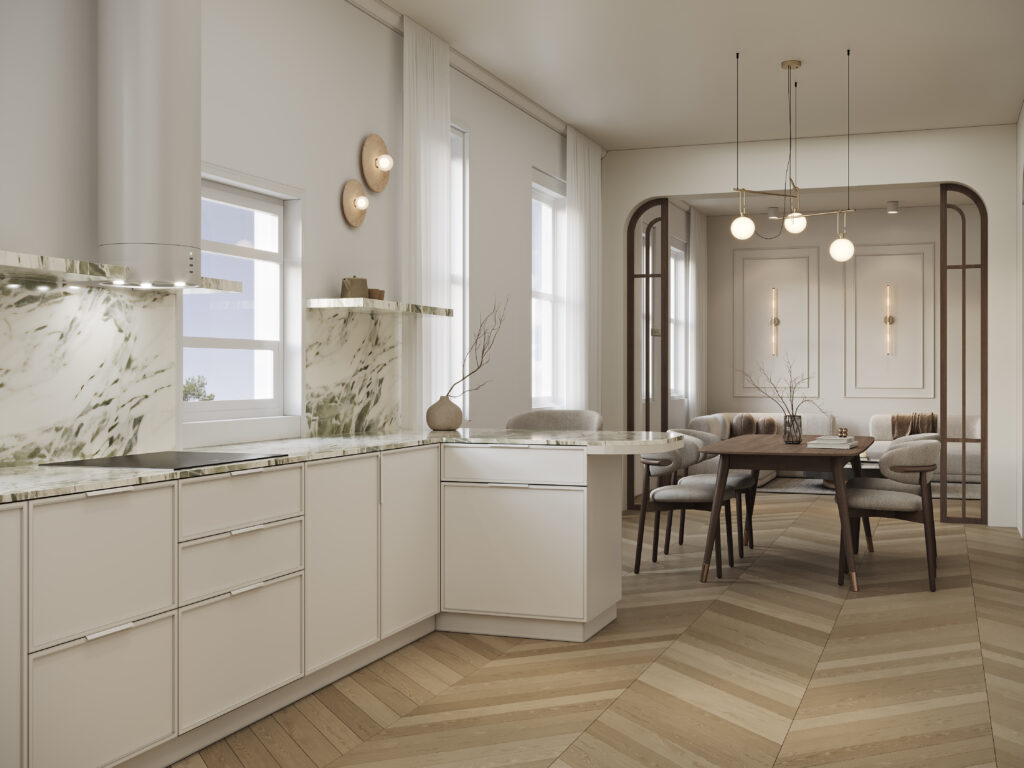
- Architecture | Arqilux Group
- Interior Design Arqilux Group
- Builder | Lattice Group
- Private Certifier | DHCC
- Structural Engineer | SES
- Photographer | ...
- Stylist | ...

